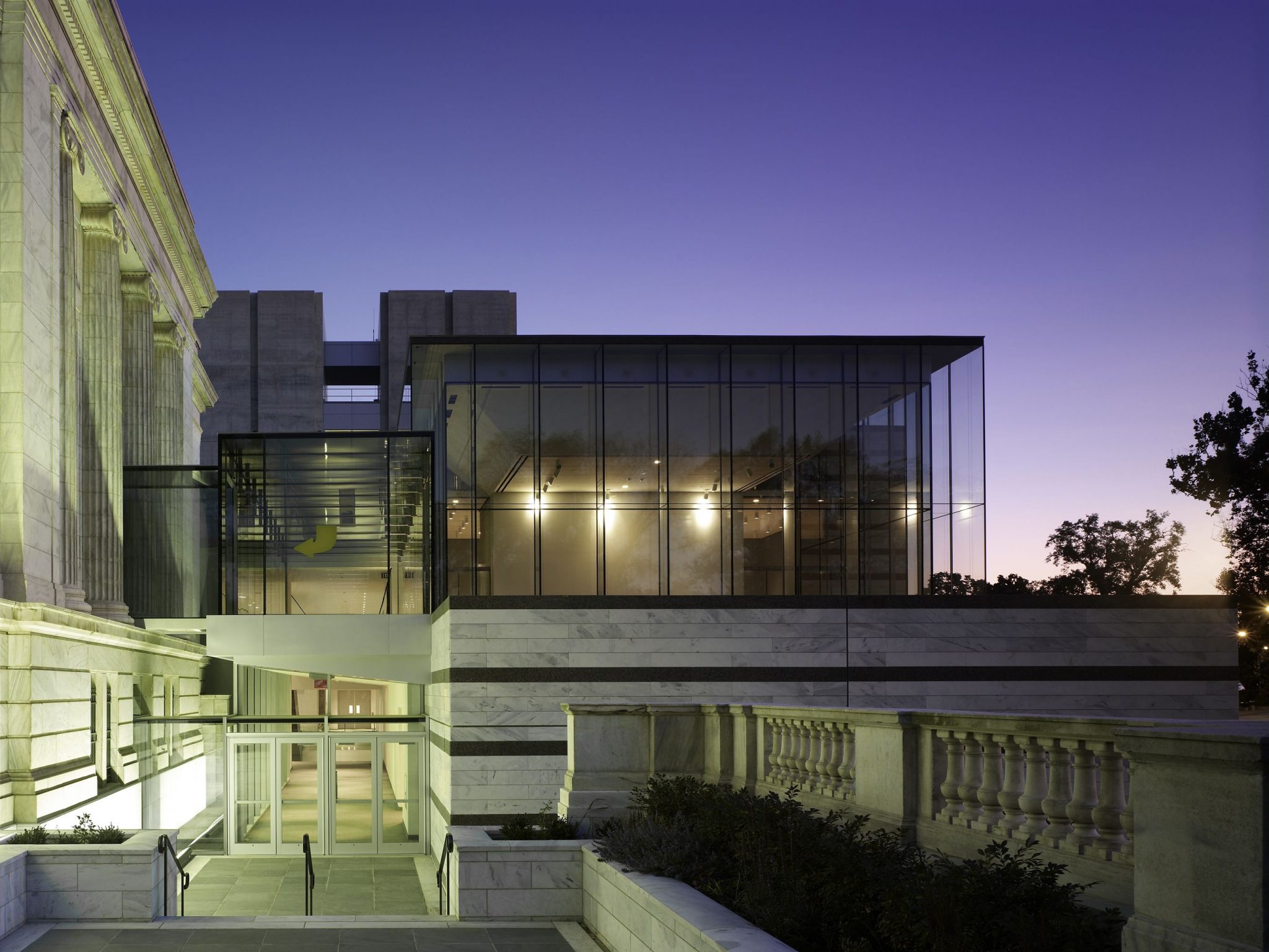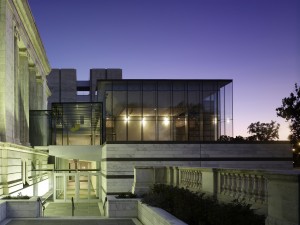Cleveland Art Museum Marks First Joint Project in U.S.
The Metropolitan – National Enclosure Company (NEC) announced the formation of a strategic business alliance with Atlanta-based MERO Structures, the new American division of German-based MERO-TSK, a company with international experience in the design, engineering and development of advanced facades and structures.
Addressing the entire wall envelope including glass, aluminum, terracotta, granite and stone, the focus of NEC is on the needs and unique responsibilities of designing, fabricating and installing advanced facade systems.
Together, NEC and MERO will pursue opportunities to provide technologically advanced structures and facade systems to commercial developments, giving architects and developers in the United States exclusive access to MERO-TSK’s technology, via National Enclosure’s expertise in project management.
The first official, joint effort for this new alliance is the Cleveland Museum of Art’s, Phase II renovation and expansion, a contract valued at $ 7 million.
ALLIES IN ARCHITECTURE
“The ability to provide architects and developers in the U.S. with access to the authentic MERO-TSK technology is distinctive,” explains Paul Becks, Executive Vice President of NEC. “The international reputation for MERO-TSK is enviable and this strategic business alliance represents the first time that commercial and institutional developers in the United States can fully execute their advanced structures and facade system designs using the most proven technology.”
Founded in 1928, and based in Wuerzburg, Germany, MERO-TSK’s original and patented tube/node construction system element became a worldwide industry benchmark as an economical and high-quality solution for three-dimensional unitized spatial structures.
The MERO-TSK patented technology has been utilized in some of the most notable and iconic advanced facade structures around the globe including the largest unitized spatial structure in the world, the Ferrari World Theme Park in Abu Dhabi. Other notable projects include the EDEN Project in Cornwall, UK; the Central Rail Station in Berlin and the New Fair/Exhibit Center in Milan.
MERO-TSK technology is also evident in select U.S. projects including the General Motors Winter Garden and the Corning Glass Museum, where the company provided the technologically advanced system engineering, as well as components for the glass atrium roof and facade. MERO Structures’ current alliance with NEC represents a more active presence in the United States and endeavors to provide a more efficient execution of concept and design.
CLEVELAND ART MUSEUM – PHASE II
NEC was involved with Phase I renovations, reporting to Panzica/Gilbane, the Construction Manager for the project. MERO-TSK was a key supplier to NEC. Moving into Phase II initiatives, the partners of the new alliance are working as one team to execute the Museum’s ambitious renovation.
Once completed, the $350 million Rafael Vinoly renovation and expansion of the Cleveland Museum of Art will realize the renovation of the landmark 1916 Beaux-Arts south building and the 1971, Marcel Breuer designed, north building, increasing square footage from 389,000 to 592,500.
Currently underway, the expansion contains additional gallery space, a spacious new café, restaurant and workrooms for museum staff. In addition, Phase II calls for the construction of a new north wing that will contain additional gallery space, an innovative, interactive Lifelong Learning Center, an expanded museum store and offices for museum staff.
The renovation of the 1916 Beaux-Arts building involved replacing the existing skylight system, which covered the entire roof, with a new high-performance, factory glazed, unitized skylight system. Above each gallery is a lay light system of laminated glass that is precisely designed to provide the needed optical daylight required within that space to present the art in its most natural setting.
The team designed a unique, 4m tall, structural glass facade for the new sculpture gallery. It includes a 1m deep “dual wall”, accomplished entirely with glass, with no structural support elements to disrupt the view.
The associated corridor and bridge that connects the new gallery to the 1916 building is particularly sophisticated, utilizing laminated structural glass to support the entire structure, with a complete absence of structural supports of any type.


